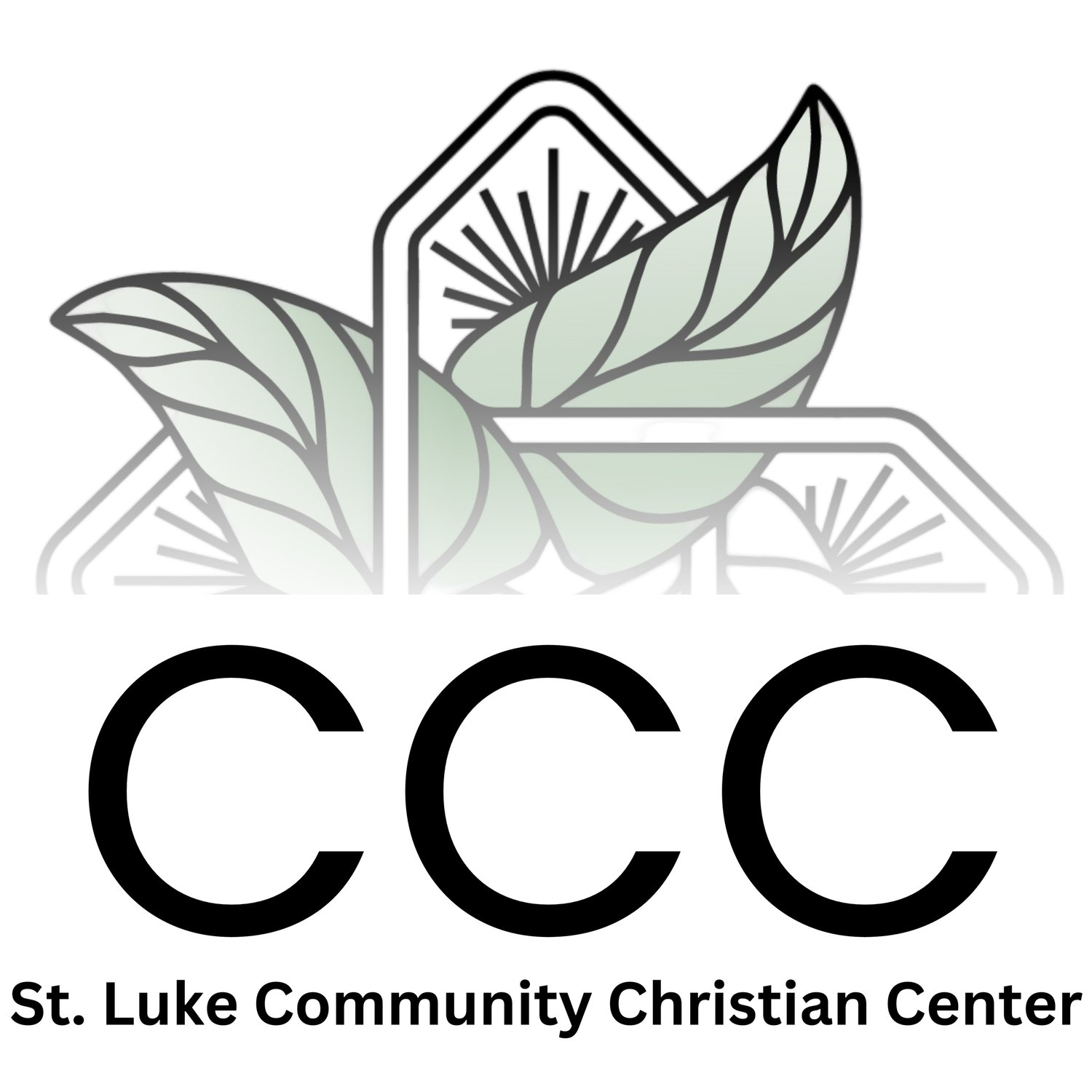What facilities exist at the CCC?
Upon completion of the facility, the CCC will be an 18,000 square foot building with 3 levels.
1st Level – The first floor of the building houses the community café, a full-sized kitchen, meeting space for up to 100 people, a TV and lounge area, and a full-size gymnasium. The wood floor gymnasium contains a state-of-the-art sound system and video screen and has available seating for up to 450 people. The first floor will eventually house a computer lab with high-speed internet access for community members.
2nd Level – The second level contains meeting and classroom space, and will also be home to the Wellington-Napoleon Food Bank and Lafayette County PASS (GED program).
3rd Level – The third floor of the facility will be the youth loft. The space will be dedicated entirely to youth and youth events. Plans for the youth loft include a lounge area, video game and entertainment area, pool tables, eating space and much more.
